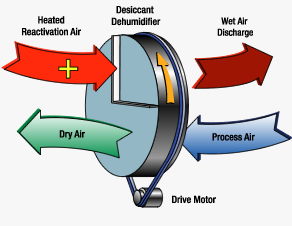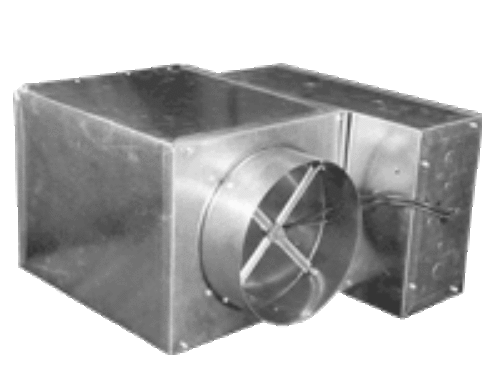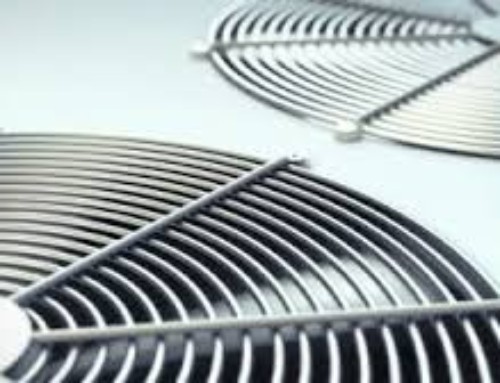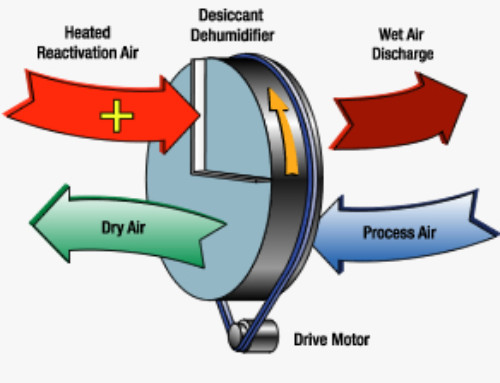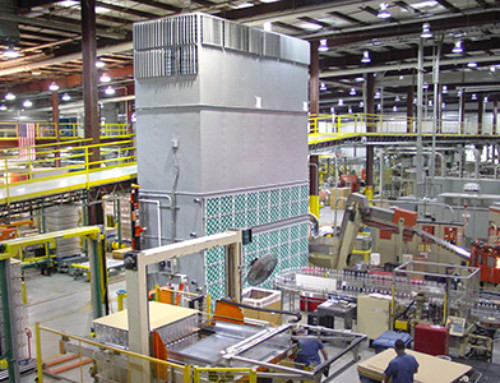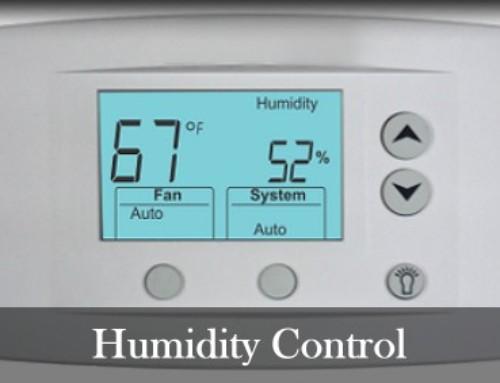Fire and Smoke Damper FAQ
Fire, Smoke and Combination Fire/Smoke dampers (also known as UL dampers) are code enforced items that are required to minimize the hazards of a fire through the HVAC system. As the name suggests, a damper which has been 3rd party tested will be installed in an application to divert or stop air from the onset of heat, smoke or both.
A Fire damper will have a curtain like blade which is held by a fusible link which is heat sensitive. Once that link heats up, it snaps and the damper will close. In a situation where the fan turns off in a fire, the damper will be furnished as a STATIC arrangement, allowing gravity to pull the damper. Should the fan still be required to be on (ie purging a different zone on the same trunk), a DYNAMIC arrangement would be required, which includes a spring to overcome the pressure of the HVAC Fan.
A combination Fire/Smoke Damper is a motorized damper controlled by an external signal or it will have an integral smoke detector. A smoke damper is also controlled by a motorized actuator.
The dampers are categorized by air leakage; Class 1 is a more stringent 8 cfm per sqft @4”H20 and Class 2 is 20 cfm at that same level.
When referring to the installation, a wall mounted sleeve is Vertical as the wall is vertical. For a floor/ceiling mounted sleeve, it is called Horizontal.
So whats the difference on Fire Dampers, A,B,C? Simple. When the damper is open, the damper needs to be stored somewhere and it can be in the air stream or outside the air stream. On “A” type, the assembly is in the air stream; flanges above. the attached duct is the same size. The limitation is on smaller ducts (ie, <10″), the 2″ height is pulled from the open area which may create issues with a resulting higher face velocity of air flow. The “B” type, the flange is below the assembly so it is not in the air stream. Keep in mind that the fire damper will be taller than the duct. Incidentally, the “C” type is round and the assembly is outside the air stream.
While a fire or smoke damper can typically fit in the wall or floor opening itself (~5”), a combination fire/smoke damper is typically a lot longer and special attention needs to be addressed to that. According to typical code, the damper actuator side can extend the surface (ie wall) by up to 16” and the opposite side 6”. As the wall or ceiling/floor widens the sleeve can widen as long as the external dimensions mentioned are not exceeded. An offset combination fire/smoke damper for hard to access areas is also available.
Questions or need more info? Contact us!


